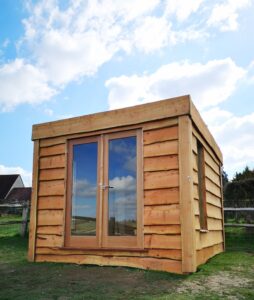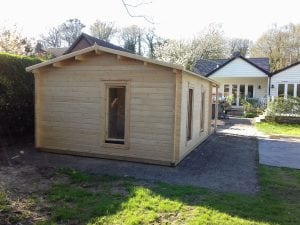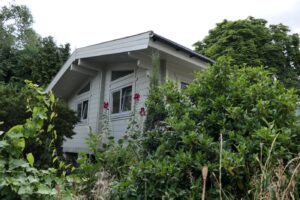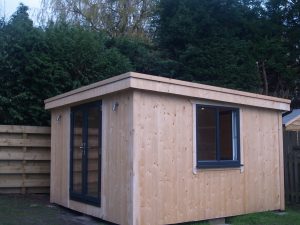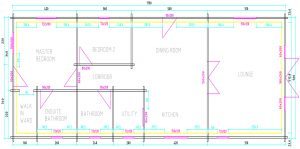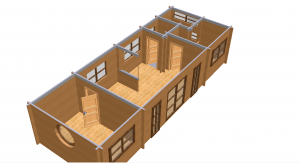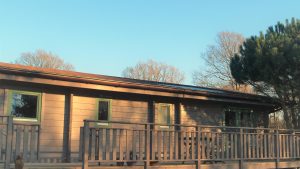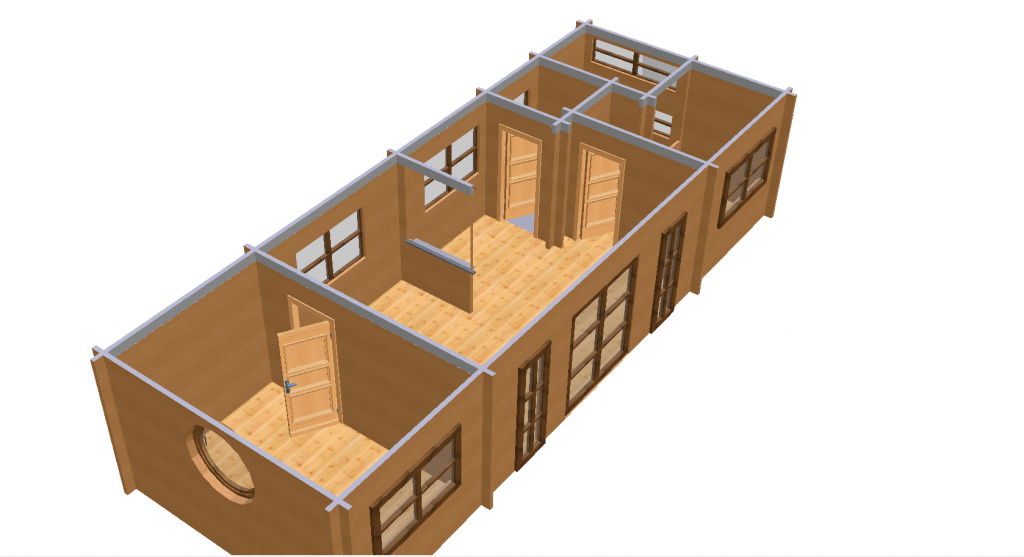
Bixley
This 2 Bed cabin was designed as annexe accommodation featuring a twin bedroom with a raised sleeping area and letterbox windows for each platform. We also included in this project an interesting round window to the main bedroom.
This 2 Bed cabin was designed as annexe accommodation featuring a twin bedroom with a raised sleeping area and letterbox windows for each platform. We also included in this project an interesting round window to the main bedroom.
11.26 x 3.82m or 44 m2 floor area
- 70mm x 160mm solid spruce log external wall.
- 28mm x 110mm wood floor boards.
- 200mm zero carbon eco wool insulation to roof and floor voids.
- 100mm zero carbon eco wool slab to all external walls.
- High performance, purpose made windows in 68mm frames with double glazing. Tilt and turn design
- External doors are available in a variety of styles and finishes.
- The roof system consists of a Katepal covering, available in many variations.
- All internal doors, ceiling boards and trims are included.

